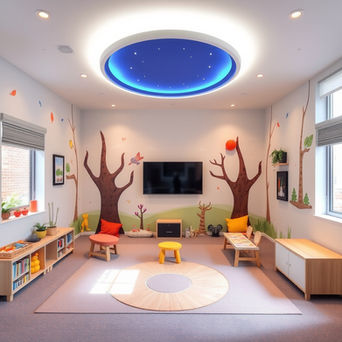A successful clinic is more than walls and rooms. It is a tool that works alongside your therapists. The environment should regulate before a therapist even speaks. It should guide transitions, reduce stress, and quietly support behavior. Branding should be intentional, not just for aesthetics, but to create familiarity, trust, and emotional safety across every location. Scalability depends on clarity with standards, templates, and systems that can be replicated without losing impact. Floor plans must be efficient, intuitive, and designed around how therapy actually happens, not just how spaces look on paper. When design, function, and identity come together, the clinic stops being just a place and becomes part of the therapy itself.

Clinic Branding and FF&E
Space Planning

Program Development


Services
-
Branding and Design Guidelines – Visual identity systems that reflect your clinic's mission and are consistent across all locations.
-
FF&E Selection and Specification – Curated furniture, fixtures, and equipment that balance aesthetics, durability, and sensory needs.
-
Space Planning – Thoughtful layouts that support therapy flows, staff efficiency, and sensory zoning.
-
Program Development – Translating your clinical model into design, from room types to adjacencies and square footage needs.
-
Project Management – Full oversight from concept through punch list, ensuring timelines, budgets, and scope stay on track.
-
Construction Management Support – On-site guidance to bridge the gap between drawings and execution.
-
Clinic Standardization – Scalable design packages for multisite growth and franchise-level replication.
-
Environmental Branding – Signage, wayfinding, and wall graphics that are sensory-informed and brand-consistent.
-
Sensory Interior Design Consulting – Design strategies rooted in evidence and experience to support emotional regulation and therapeutic goals.


























